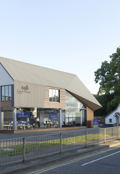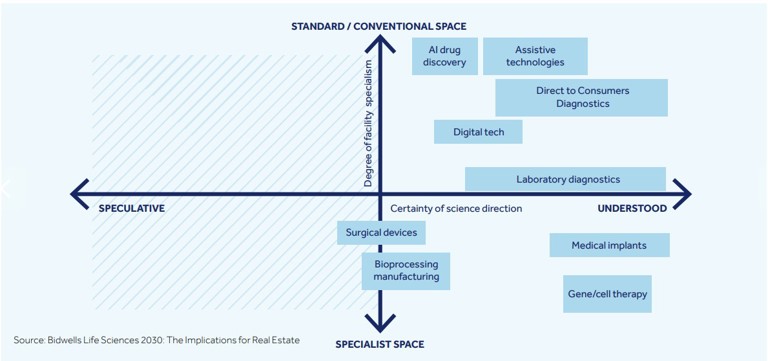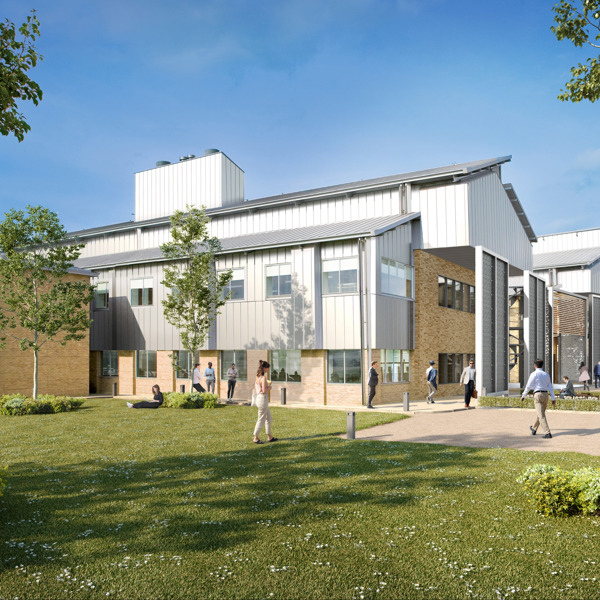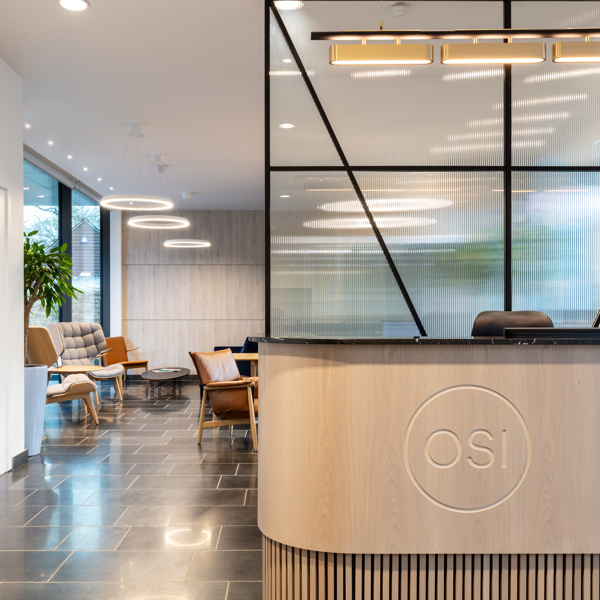FUTURE-PROOF. Build in the flexibility to make changes without
altering the lab’s physical layout.
As science and technology continues to take the world by storm with its explosive growth, research and development priorities are ever-evolving. This means base build designs require flexibility to accommodate different installations and changing requirements.
As our Life Sciences 2030 report has identified, the majority of life sciences operations require laboratory space with internal configuration flexibility. Each area within life sciences requires different levels of facility specialism, as shown in the below graph, which is overlaid with the understanding of the opportunities to be derived in each area.
From Biopharma, Diagnostics and Medical Devices, to Digital Health and Bioprocessing, to name a few – each research area may require different laboratory specifications, and business space will need to evolve in tandem with science as the life sciences sector continues to grow.
There are many other exciting areas of science coming forward but their significant commercialisation is unlikely within the short to medium term.
Technical ‘industrial’ R&D spaces are also increasingly in demand for researchers conducting pilot experiments to create industrial-scale production processes. The space will need to facilitate a process layout from sample delivery, sample processing and delivery of results.



















